The house from the back/side "before"... before the back yard, side landscaping beds, sun room and garage (which is under the sun room) were completely demo'ed.
Tearing the sun room and garage off of the house had been our plan since we bought the place, so we never spent the money to update any of it- clearly! Check out the ancient garage door and lighting and the oh-so-attractive peeling paint and gutters!
The first major phase of the project was reconstructing the house's back foundation. Since our home is built into a steep hill, we were worried about the weight of the hill against the foundation over the years, so it was time to build an entirely new foundation. This is the reinforcement from the inside that was needed before work could be done on the outside. All of this was Dan's engineering design.
Foundation reinforcement from the outside. We had to dig a little "moat" behind the house, into the hill to construct the new foundation wall, which meant that we could no longer use the door in the back of the house that goes in the kitchen.
This was the sign that I posted on the kitchen door for fear that Dan would walk out the door in the early morning out of habit. The man has been waking up to go to work at 5am every day, not returning home until 8pm... so, he is tired! Needless to say, this sign will remain up until all doors are safe again! Also note my classy return label that I used as tape since Jackson must have hidden our actual tape somewhere.
Many loads of supplies have been dropped off to our little construction site over the past few weeks.
The first round of concrete to lay the footer for the new foundation wall.
Dan's new truck loaded down with even more materials.
Pouring the new foundation.
A quick shot from inside the house on the day they tore off the sun room and garage... bye bye to the old and ugly!
The house looking quite naked without the old rooms. Bing looks a little confused about all of this chaos.
The messy little road that we had to build into the hill behind the house to make way for the many trips by the concrete truck.
A view of the footers that were just dug for the addition to the house- this shows roughly the perimeter to where we will be building the new room- a great room with cathedral ceilings on the main/second floor and a new, bigger garage on the bottom level.
This is what Dan does in his "spare time" - in other words, he comes home around 7:30/8:00pm and doesn't even come inside, he just goes straight to work outside. Nights like tonight he didn't even have a chance to see Jackson. Lets just say we'll both be happy when things calm down.
Another view of where the new space will be.
Do not try this at home.
Bing helping Dan lay prepare the footers for the concrete that is coming tomorrow.
Tonight, our contractor Greg made a comment to Dan and I about how just building a new house would have been a lot easier (and probably a lot less expensive) to do than what we are doing... and in that moment I looked up and saw this sunset. I ran to the top of the hill to watch it set, like Dan and I have done many, many times and I thought to myself... this is why we are going through all of this. This is why this is all worth it. Because you cannot "renovate" land, you cannot "add on" to the scenery where you choose to make your home... you cannot pay a price for views and moments like these.
The rest of this week will include pouring the concrete for the addition's footers, constructing the forms for the new walls and then pouring the concrete for the walls of the lower level of the addition. More to come then!


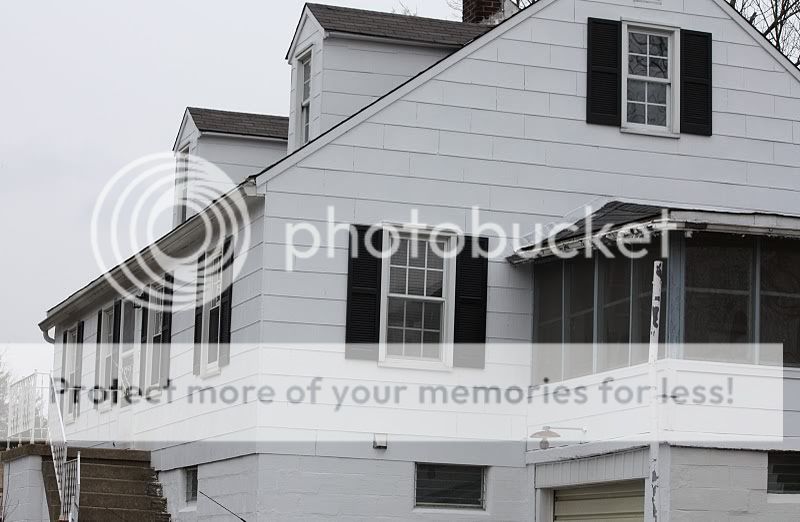

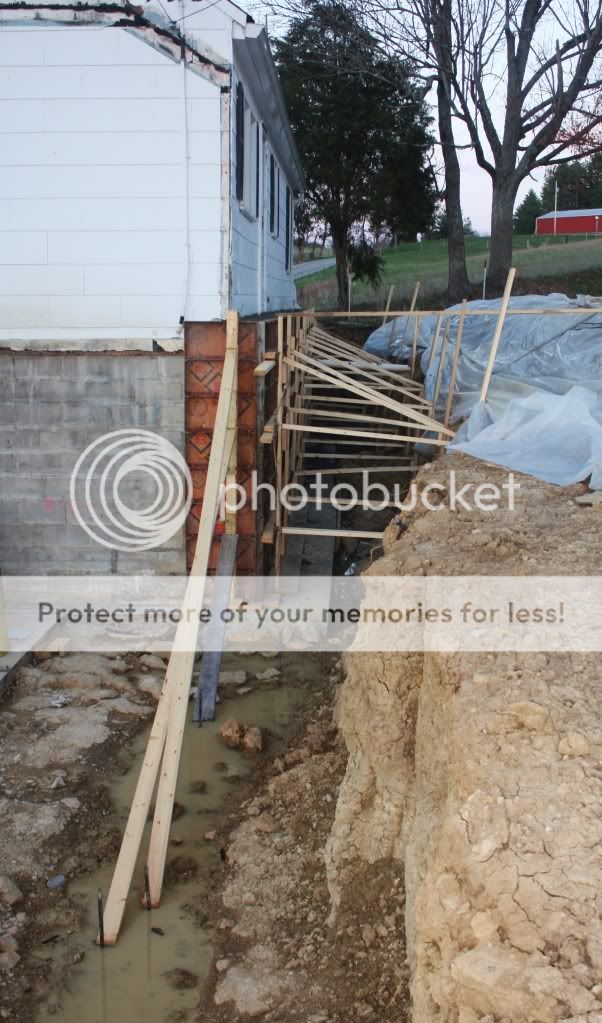
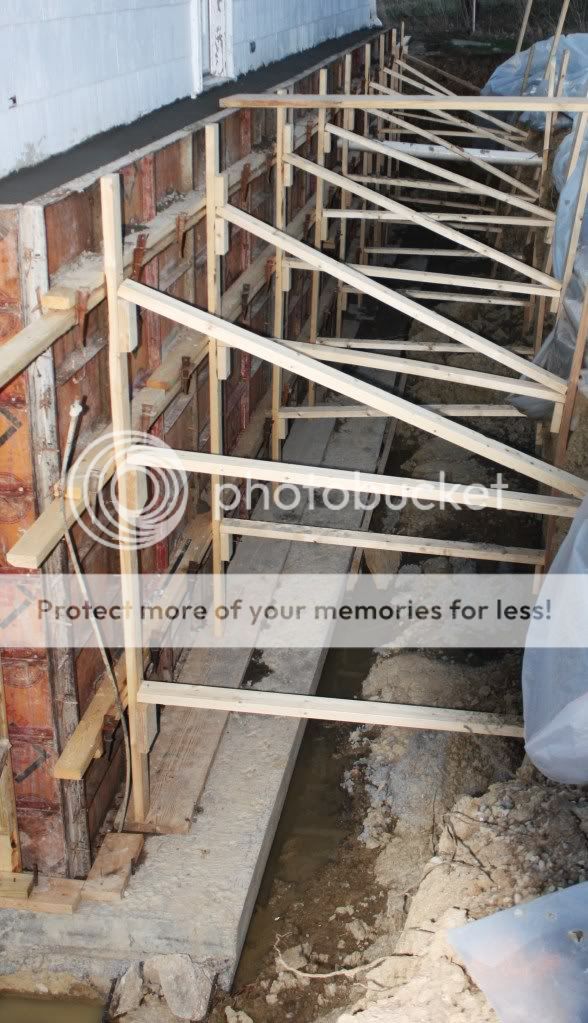
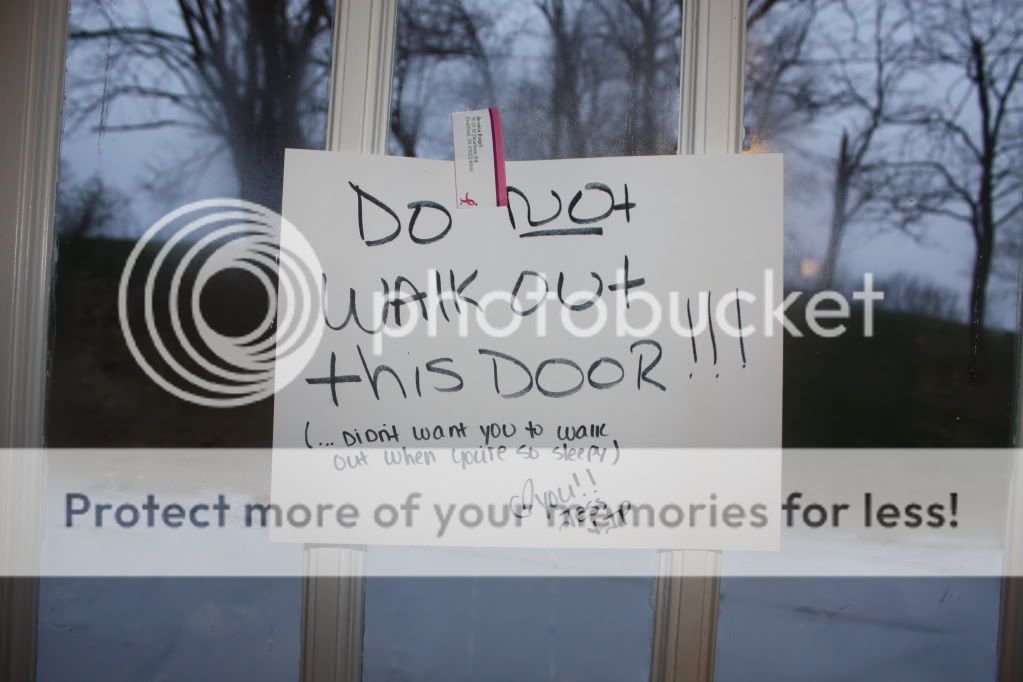









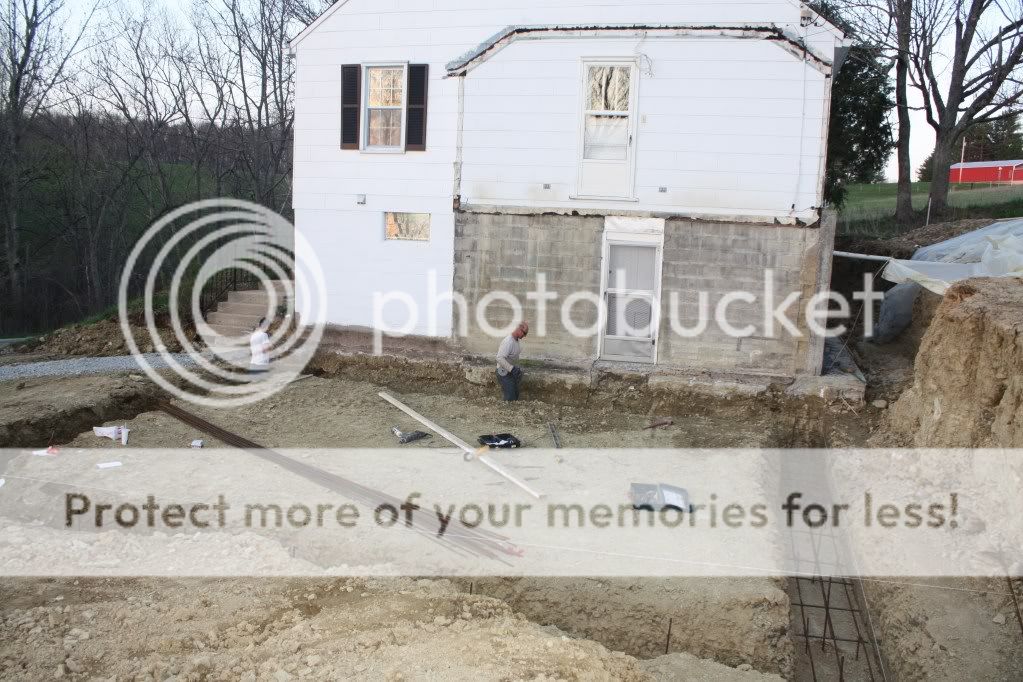






What a change! I'm surprised no one barred the kitchen door - we had to have things nailed from the outside when I first moved to IN because it was a 12 foot drop!
ReplyDelete